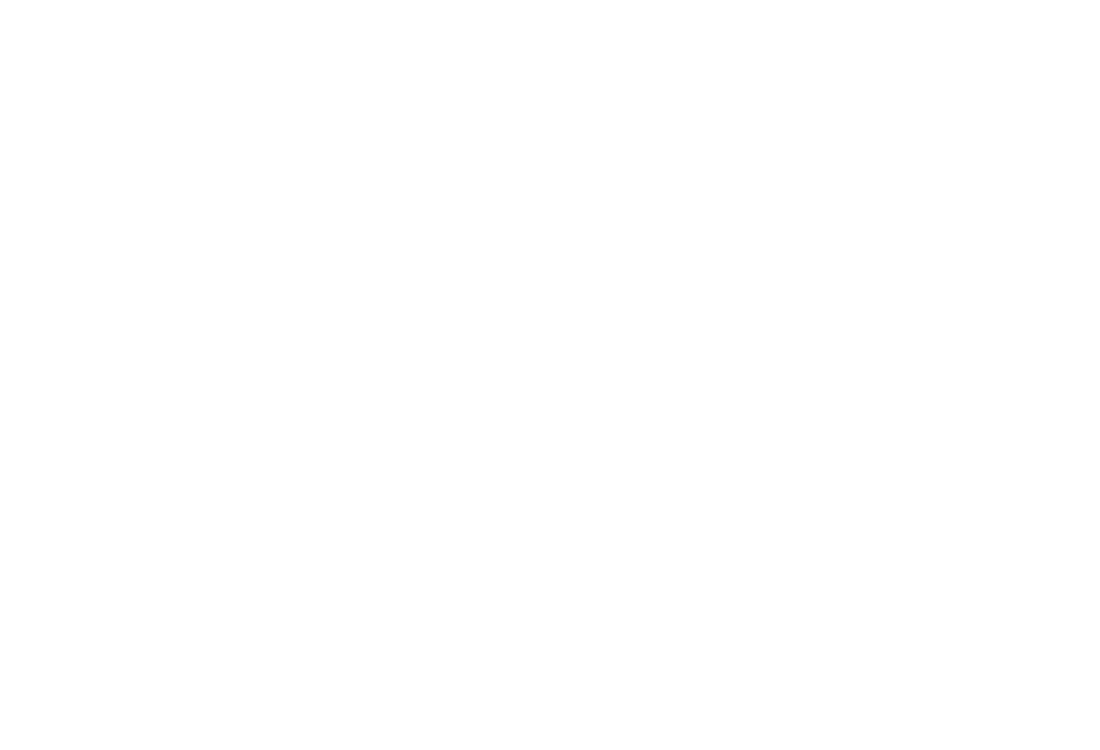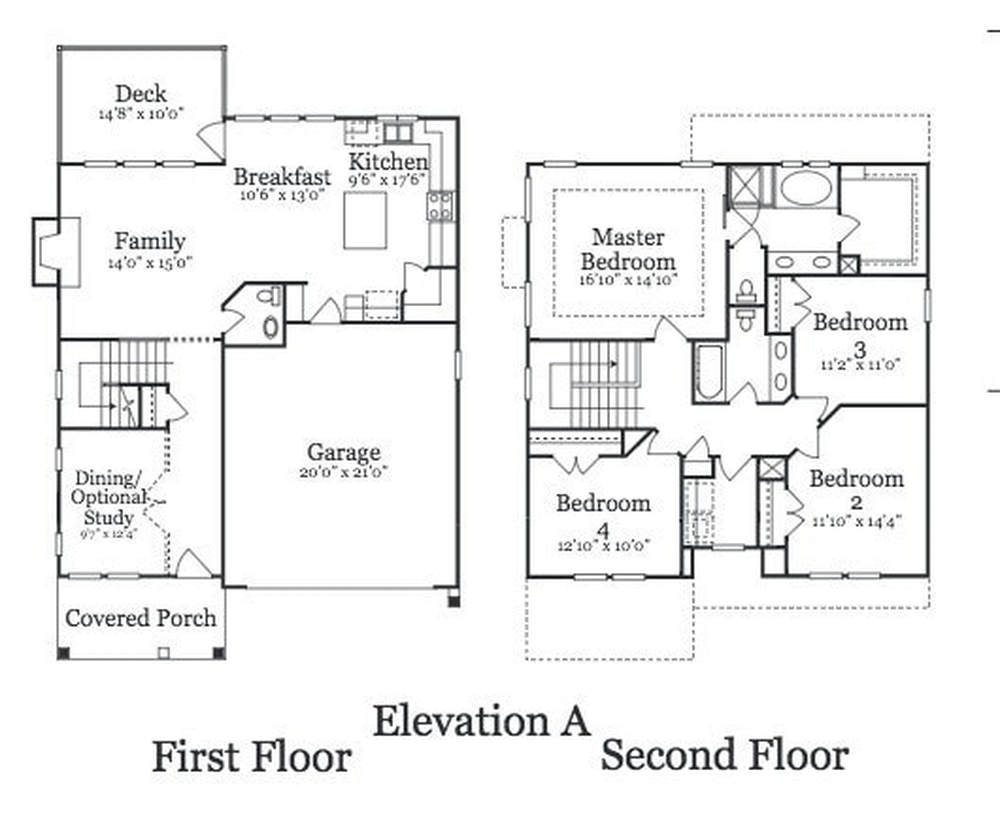PROPERTY DESCRIPTION
Fully finished walk-out basement on a large corner lot, backing to a wooded buffer. It doesn't get much better than that! Character abounds in this light-filled open floor plan. Enjoy not one, but four outdoor spaces, including a large sundeck off the top-floor master bedroom. A sliding barn door adds a pop of color over the master bathroom, and the kitchen's marble countertops and slide-in gas range will make even the novice feel like a top chef. This one is a stunner.
PHOTO TOUR
AREA MAP
1701 CHESTNUT FALLS ROAD
Wendell, North Carolina 27591
Wendell, North Carolina 27591
SCHEDULE A PRIVATE TOUR
|
|




